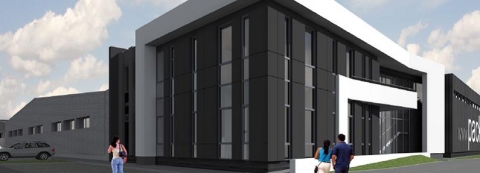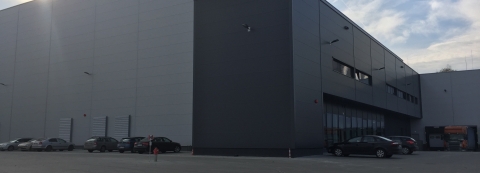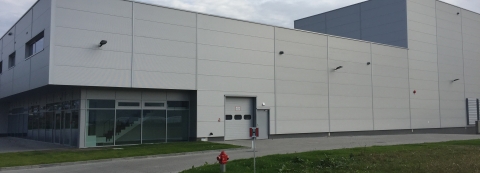IMKA – assembly of the structure has begun
The name of the contract: “Production and storage hall for Imka sp. z o.o.”
The Contractor: “Imka sp. z o.o.”
Construction period: 20.01.2014 – 30.09.2014
Scope of works: General contractor
Description of the project:
The subject of the planned investment involves an extension of the already existing facilities with newly designed buildings:
– a production and storage hall – 2 levels – a ground floor with an area of 11,780 m2, 1st floor – 4,780 m2;
– a warehouse hall – 1 floor with an area of 9,211 m2
– a staff and administrative building – 3 floors with an area of 1,760 m2
Our company is also responsible for developing an internal infrastructure, a fire detection system and an external infrastructure (roads, manoeuvring areas, networks).
Construction: foundations – monolythic construction, columns – prefabricated reinforced-concrete girders.
The external shell consists of double skinned panels.
The Contractor: “Imka sp. z o.o.”
Construction period: 20.01.2014 – 30.09.2014
Scope of works: General contractor
Description of the project:
The subject of the planned investment involves an extension of the already existing facilities with newly designed buildings:
– a production and storage hall – 2 levels – a ground floor with an area of 11,780 m2, 1st floor – 4,780 m2;
– a warehouse hall – 1 floor with an area of 9,211 m2
– a staff and administrative building – 3 floors with an area of 1,760 m2
Our company is also responsible for developing an internal infrastructure, a fire detection system and an external infrastructure (roads, manoeuvring areas, networks).
Construction: foundations – monolythic construction, columns – prefabricated reinforced-concrete girders.
The external shell consists of double skinned panels.







