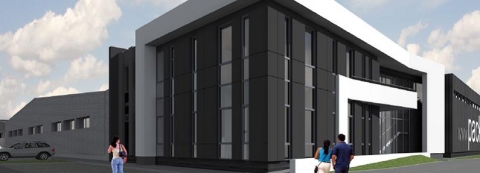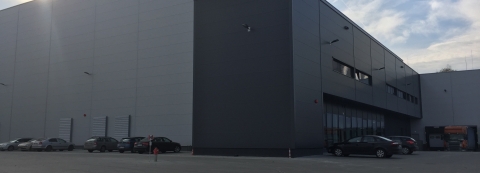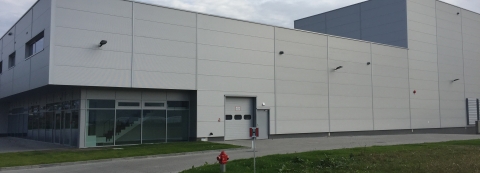The TC Dębica Goodyear warehouse in Tarnów is finished
The warehouse for the GoodYear company is ready.
Surface area: 9 100 m2 together with an external stacking yard with an area of 4 800 m2 and extension of the security office.
Construction period: 06.04.2015 - 29.12.2015
Scope of works: General construction
Warehouse for storing tyres of the highest degree fire danger >4000MJ.
Water sprinkles in the FM GLOBAL standard were installed in the hall. The sprinkle system is based on K360 rapid response sprinklers.
Energy saving lighting system in a condensing technology which limits the use of energy by more than 50 % in comparison to traditional lighting.
Fire and smoke detection and aeration system control by means of an integrated SAP system.
Dust-free industrial flooring for tyre stockage.
Smoke removal, hydrant heating and ventilation installation.
Upgrading of the fire protection system and the utility standard thanks to the installation of a smoke detection system.
Integration of the existing and the newly built hall in terms of the fire protection system.
The whole hall is constructed in the ASTRON system (the main and secondary structure, roof and walls).
Surface area: 9 100 m2 together with an external stacking yard with an area of 4 800 m2 and extension of the security office.
Construction period: 06.04.2015 - 29.12.2015
Scope of works: General construction
Warehouse for storing tyres of the highest degree fire danger >4000MJ.
Water sprinkles in the FM GLOBAL standard were installed in the hall. The sprinkle system is based on K360 rapid response sprinklers.
Energy saving lighting system in a condensing technology which limits the use of energy by more than 50 % in comparison to traditional lighting.
Fire and smoke detection and aeration system control by means of an integrated SAP system.
Dust-free industrial flooring for tyre stockage.
Smoke removal, hydrant heating and ventilation installation.
Upgrading of the fire protection system and the utility standard thanks to the installation of a smoke detection system.
Integration of the existing and the newly built hall in terms of the fire protection system.
The whole hall is constructed in the ASTRON system (the main and secondary structure, roof and walls).










